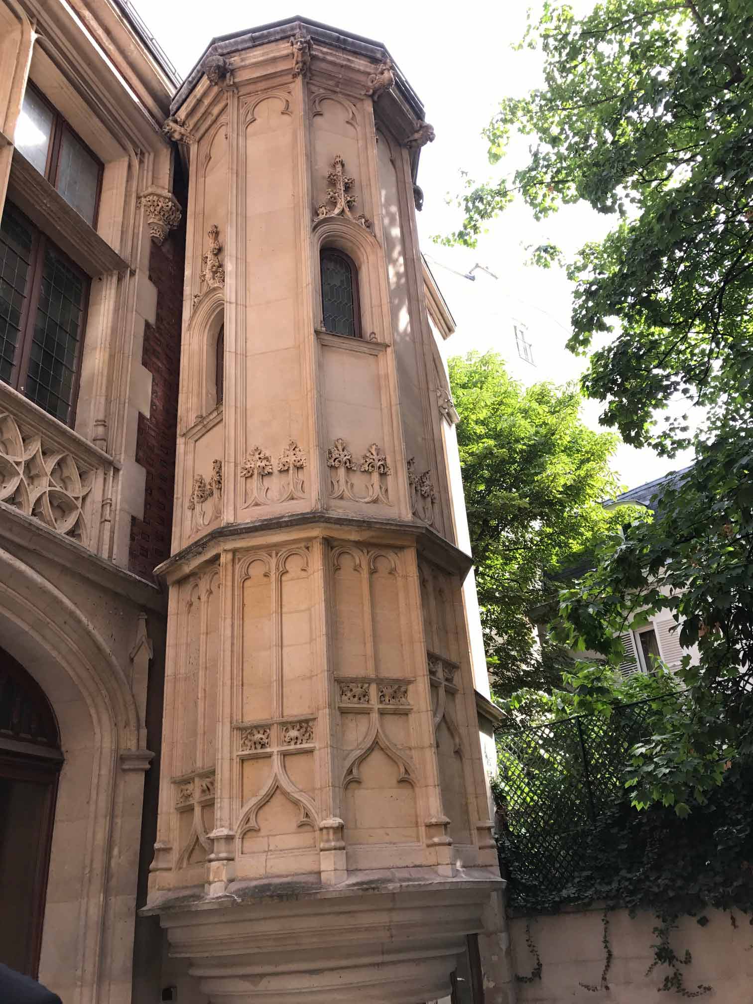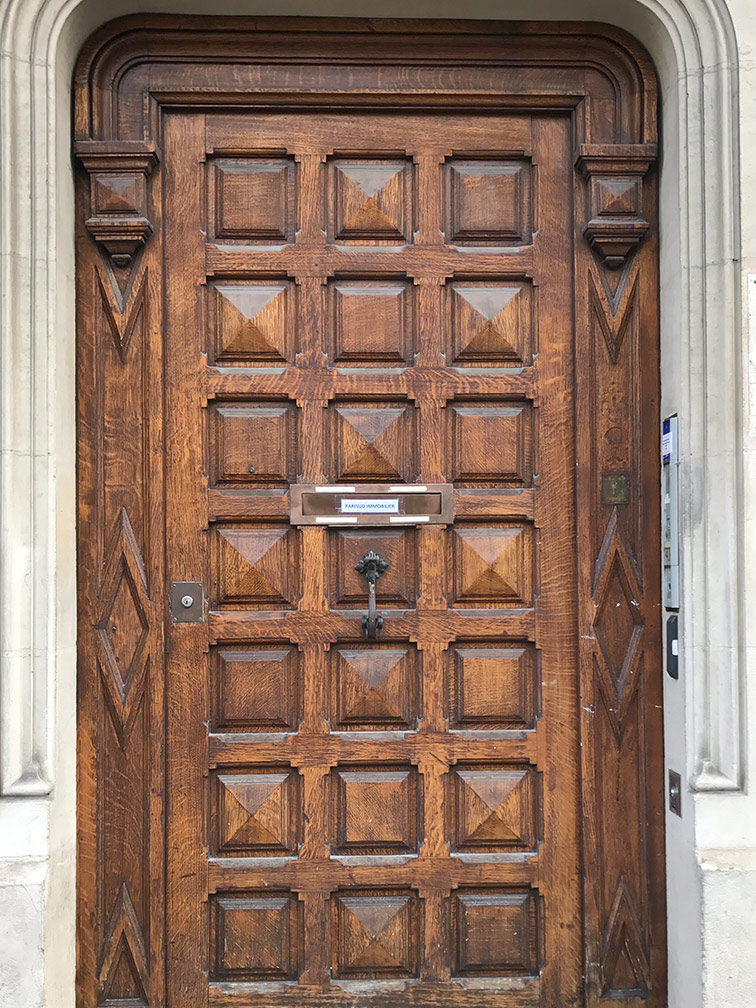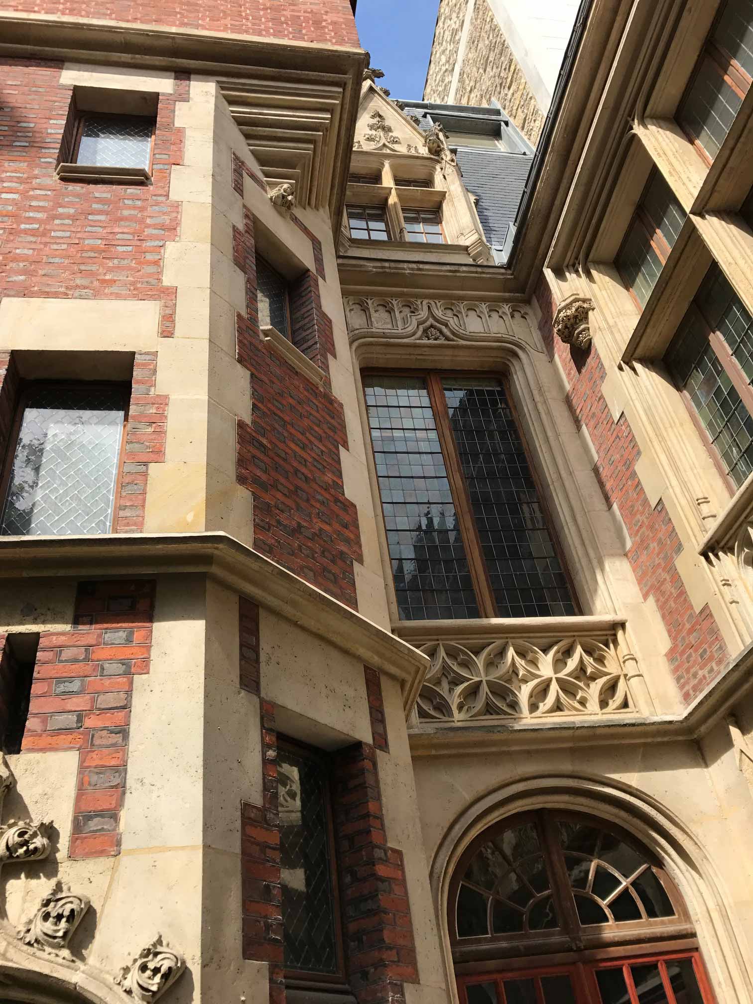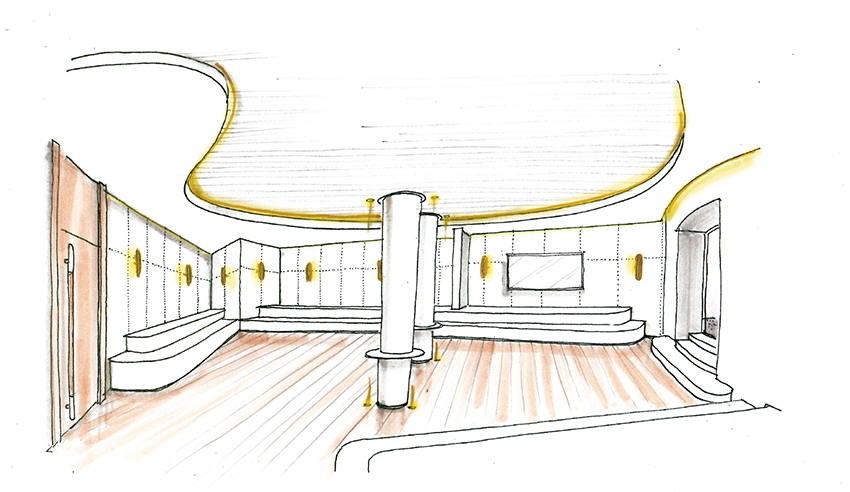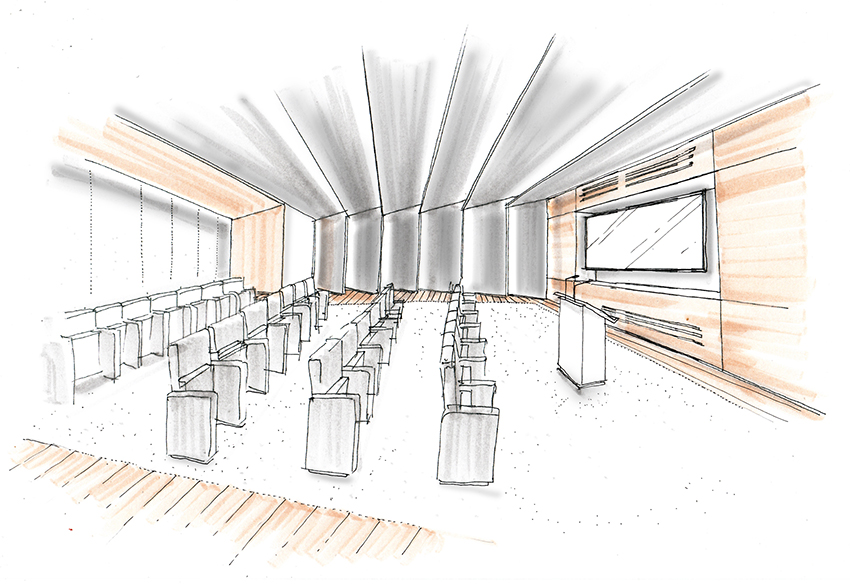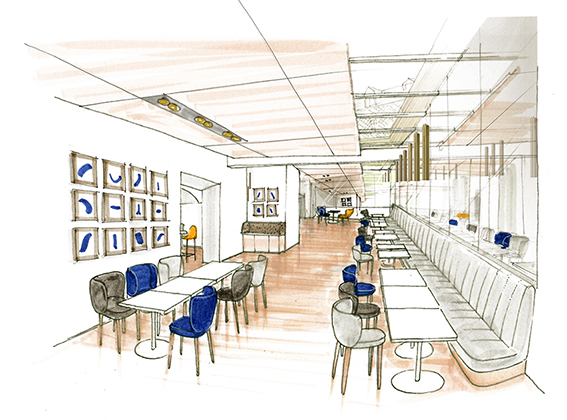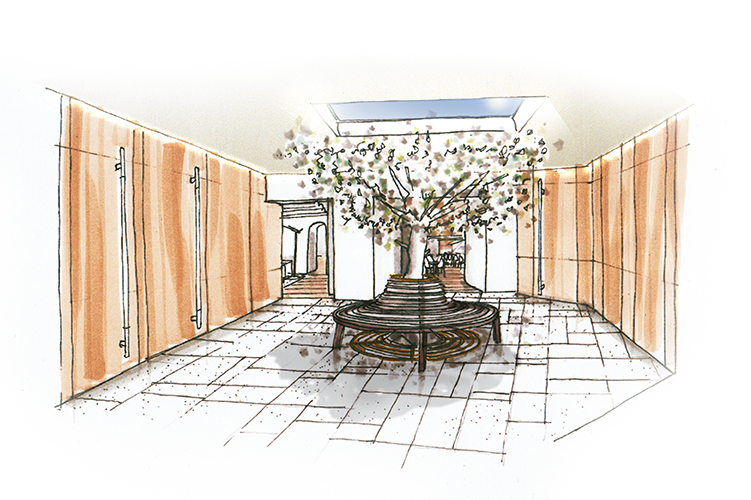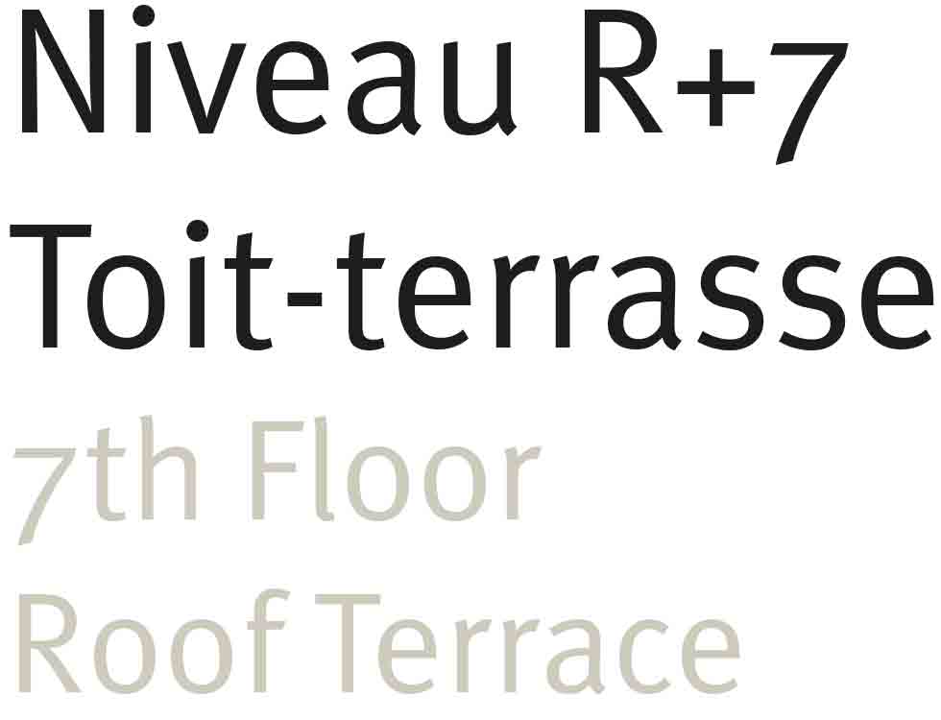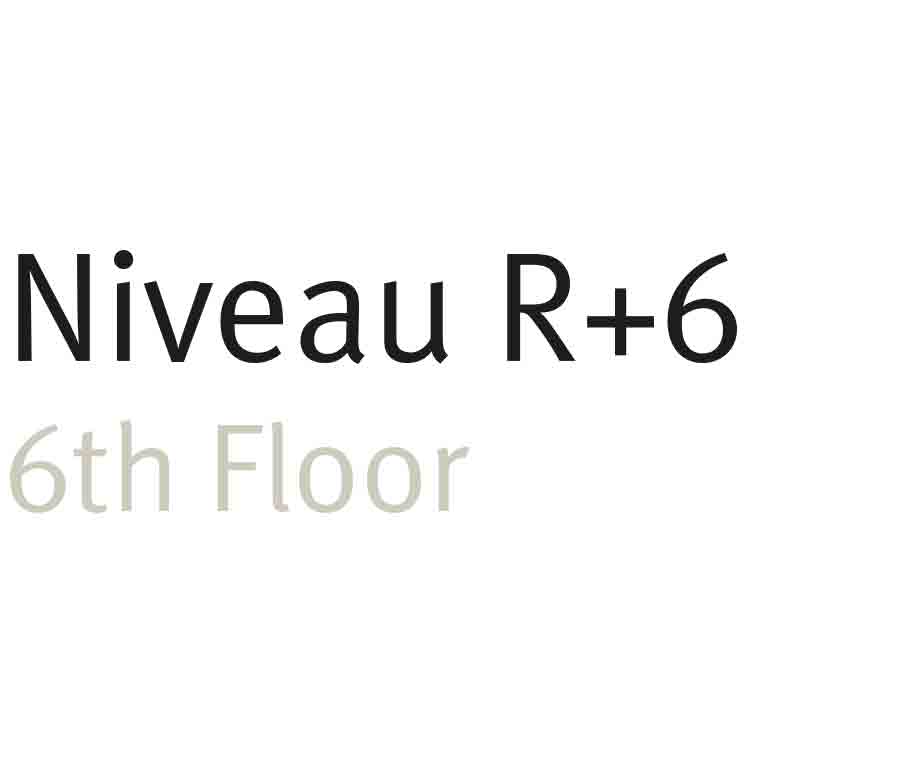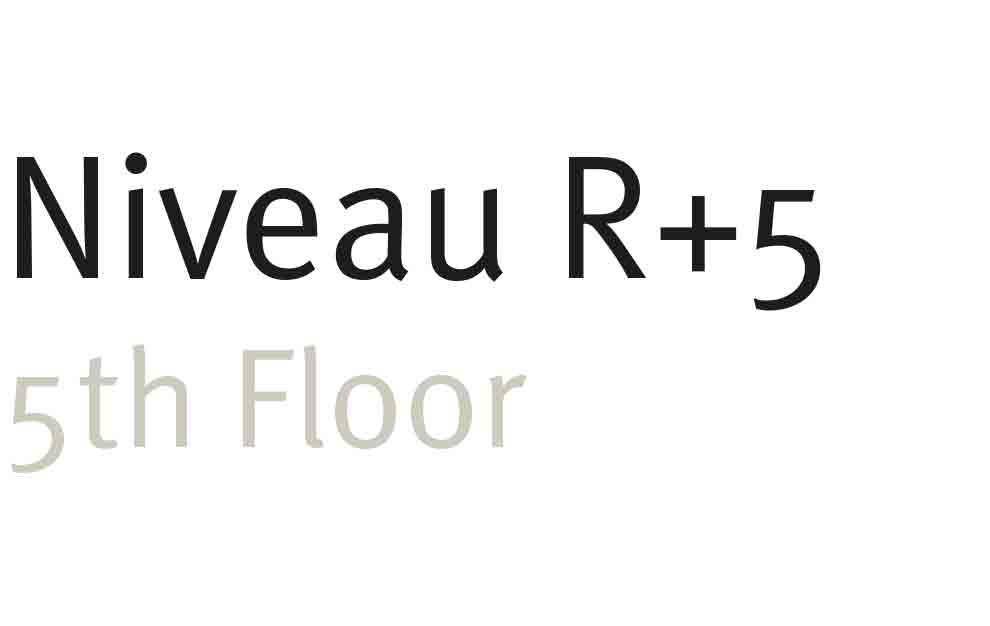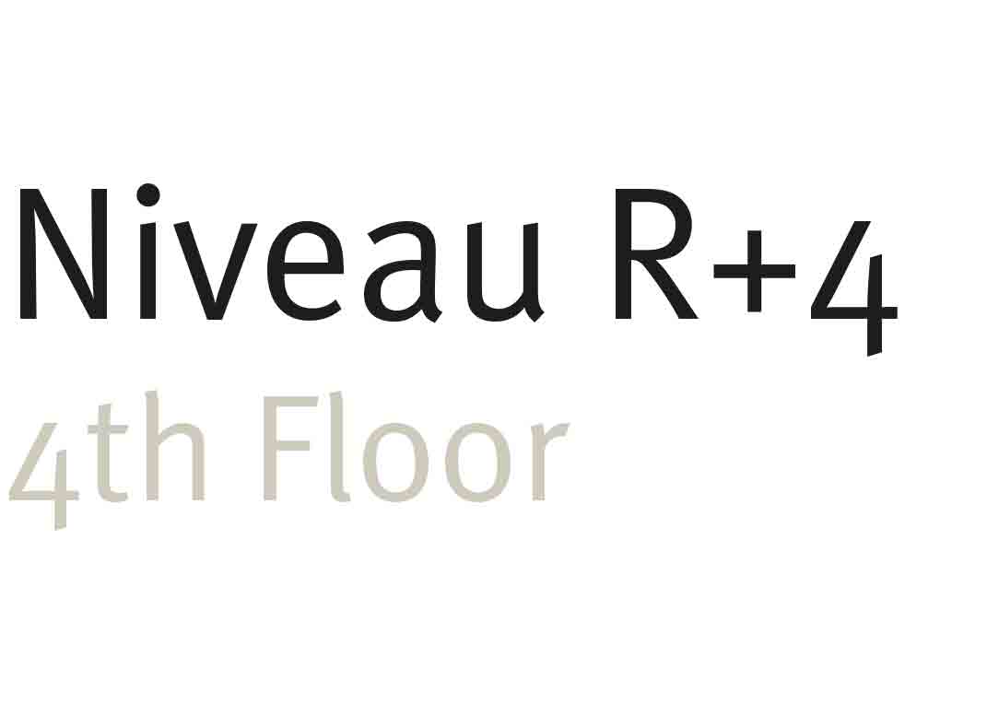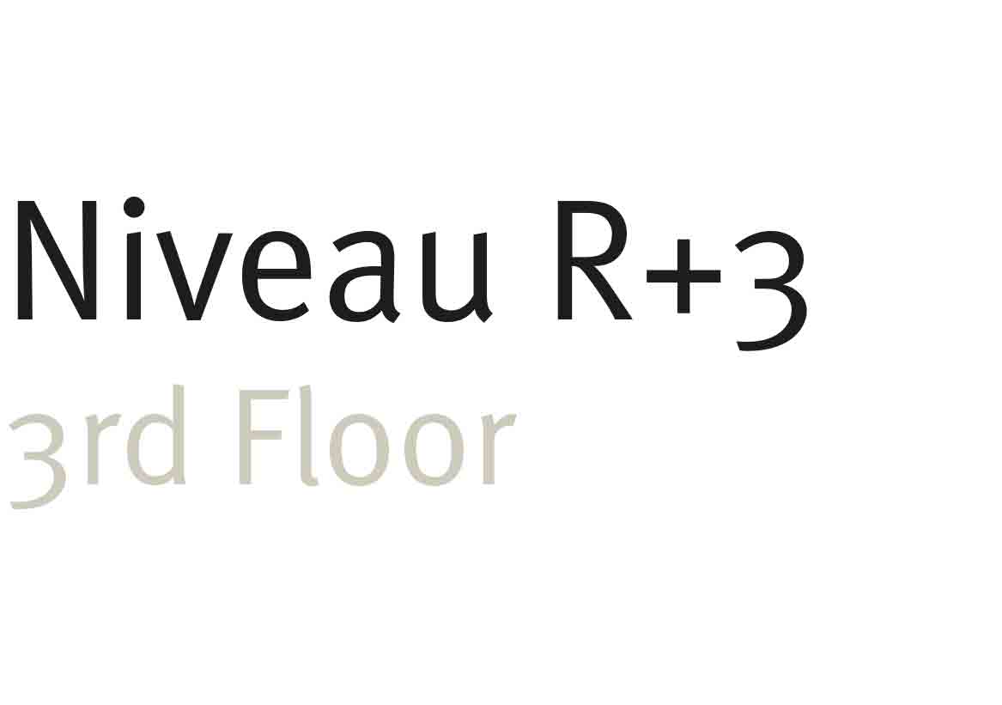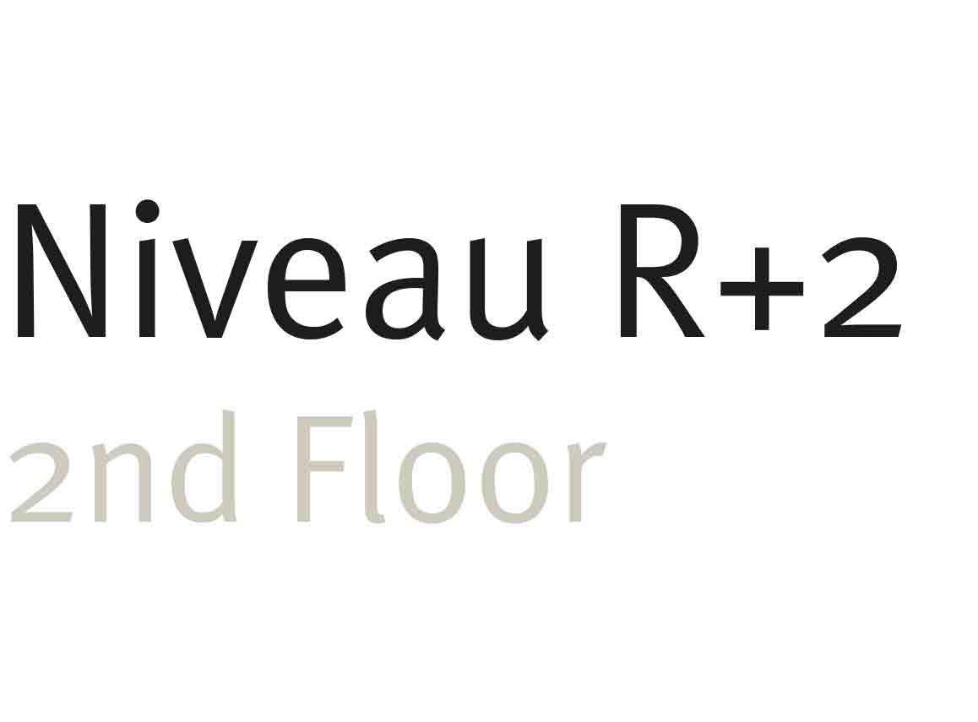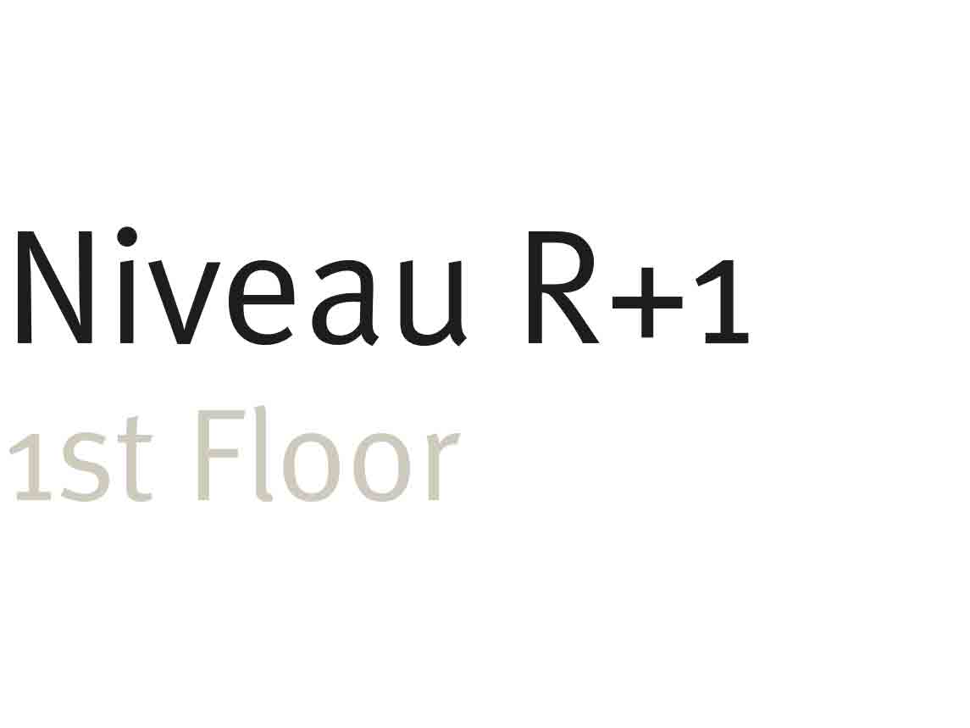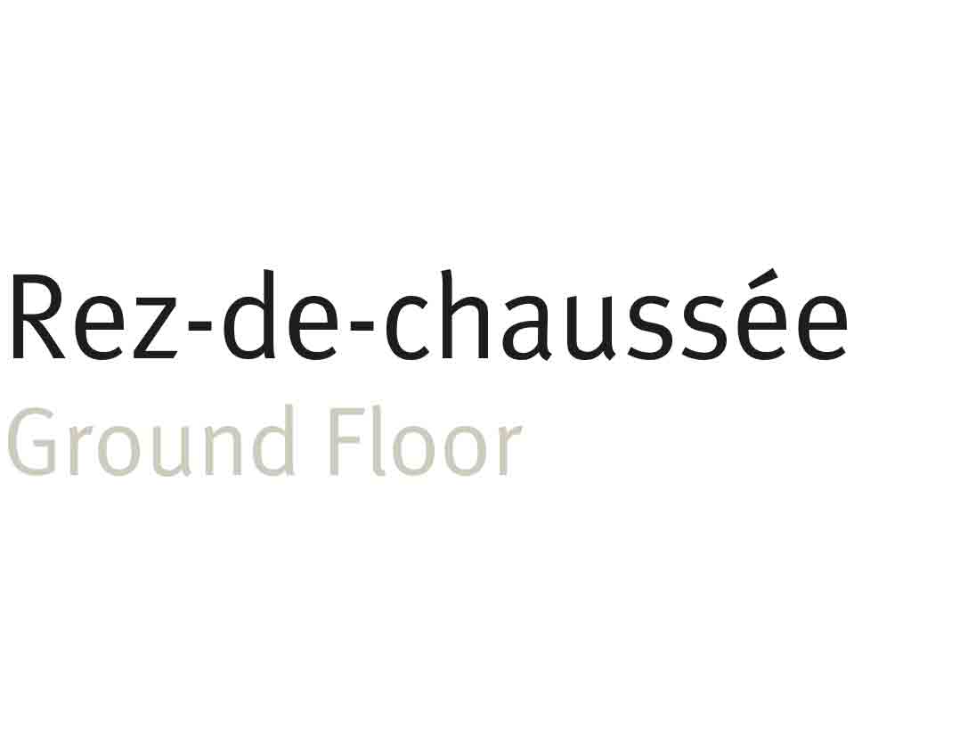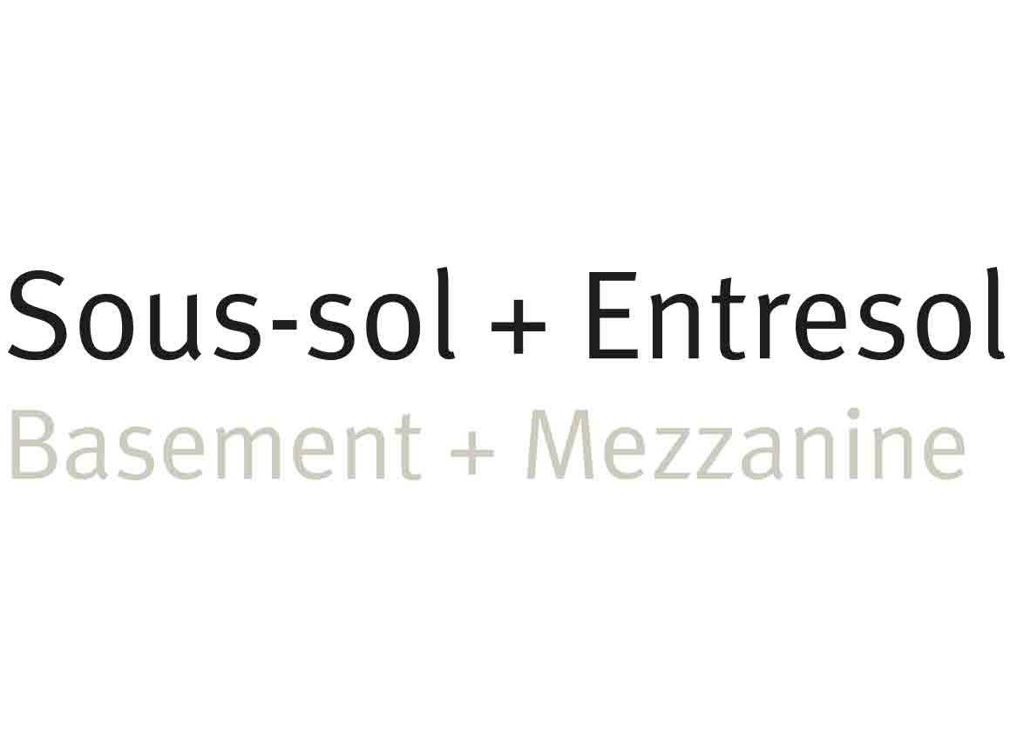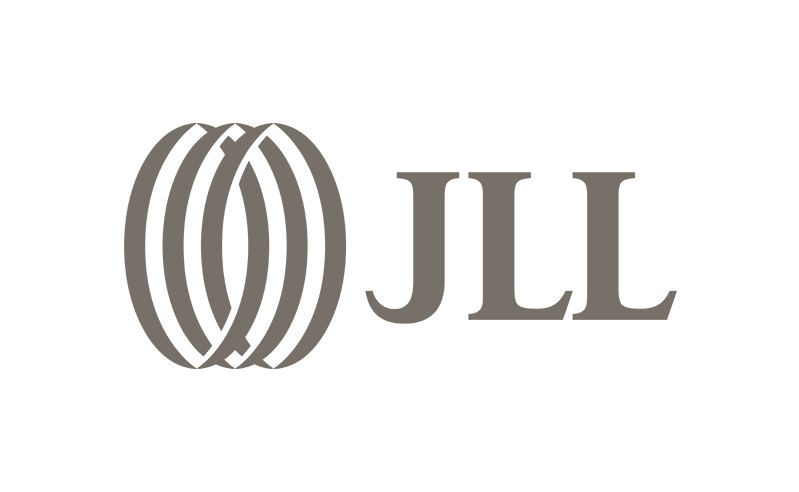At the heart of the essential …

Environment
The privileged area of the Invalides
Everything about this neighborhood, from its tree-lined avenues, its offices and headquarters, to the museums, shops, and variety of restaurants–from bakeries and brasseries to local and gourmet restaurants–make it one of the most pleasant and desirable “villages” and business districts in the capital. Here, what is stylish is also casual, and elegance comes naturally.
11 Avenue de Villars has the refined and understated charm that is particular to seats of institutional, economic, and cultural power.
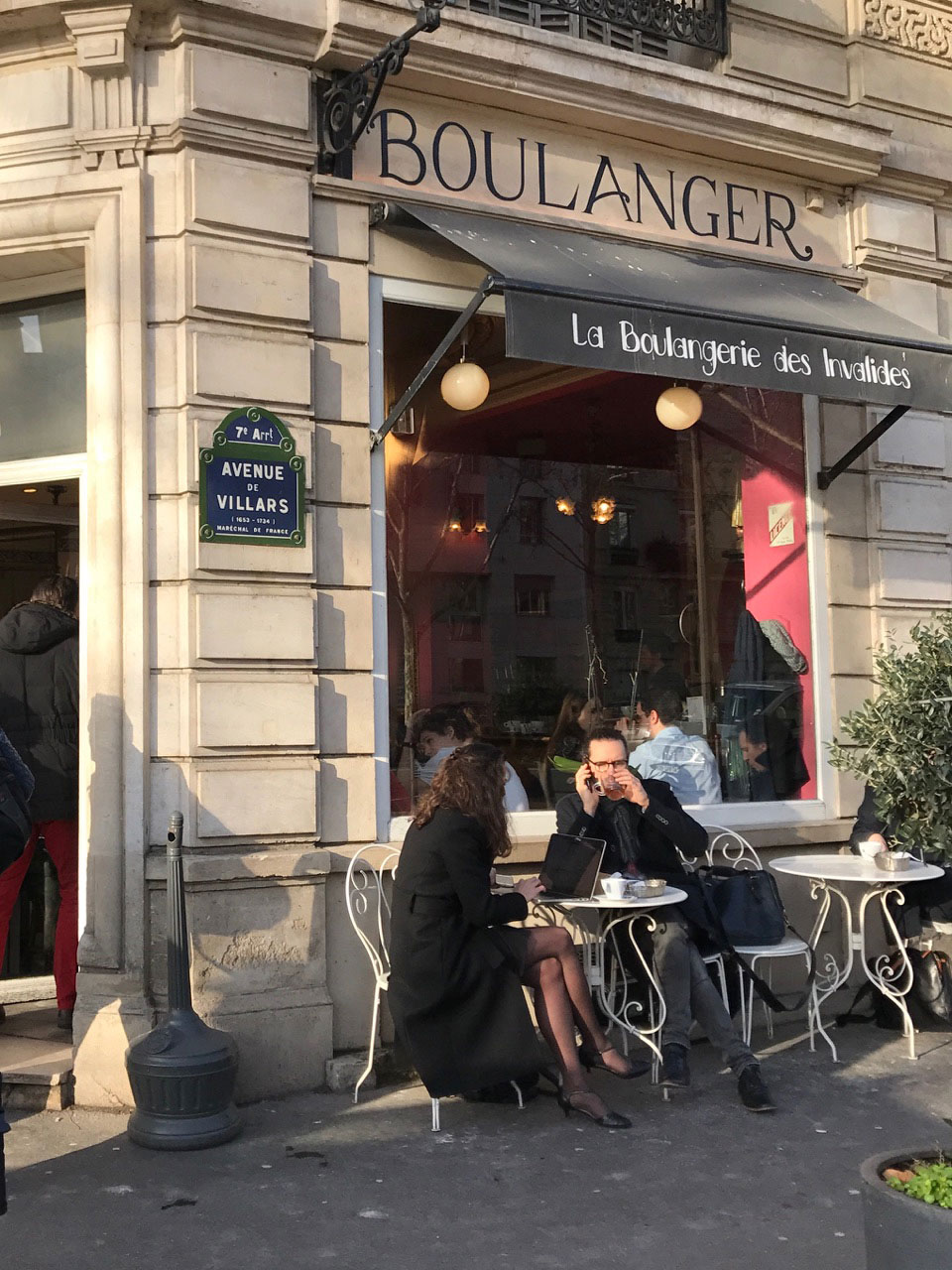
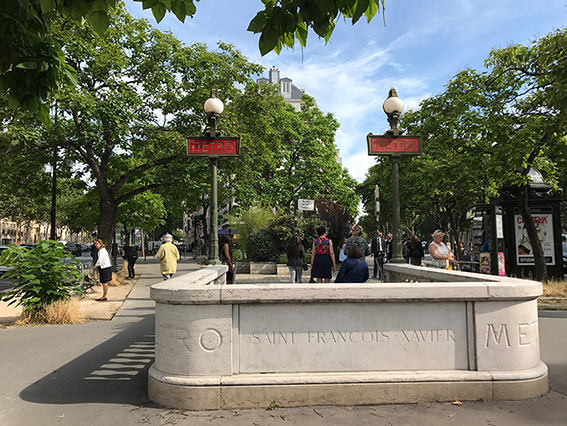
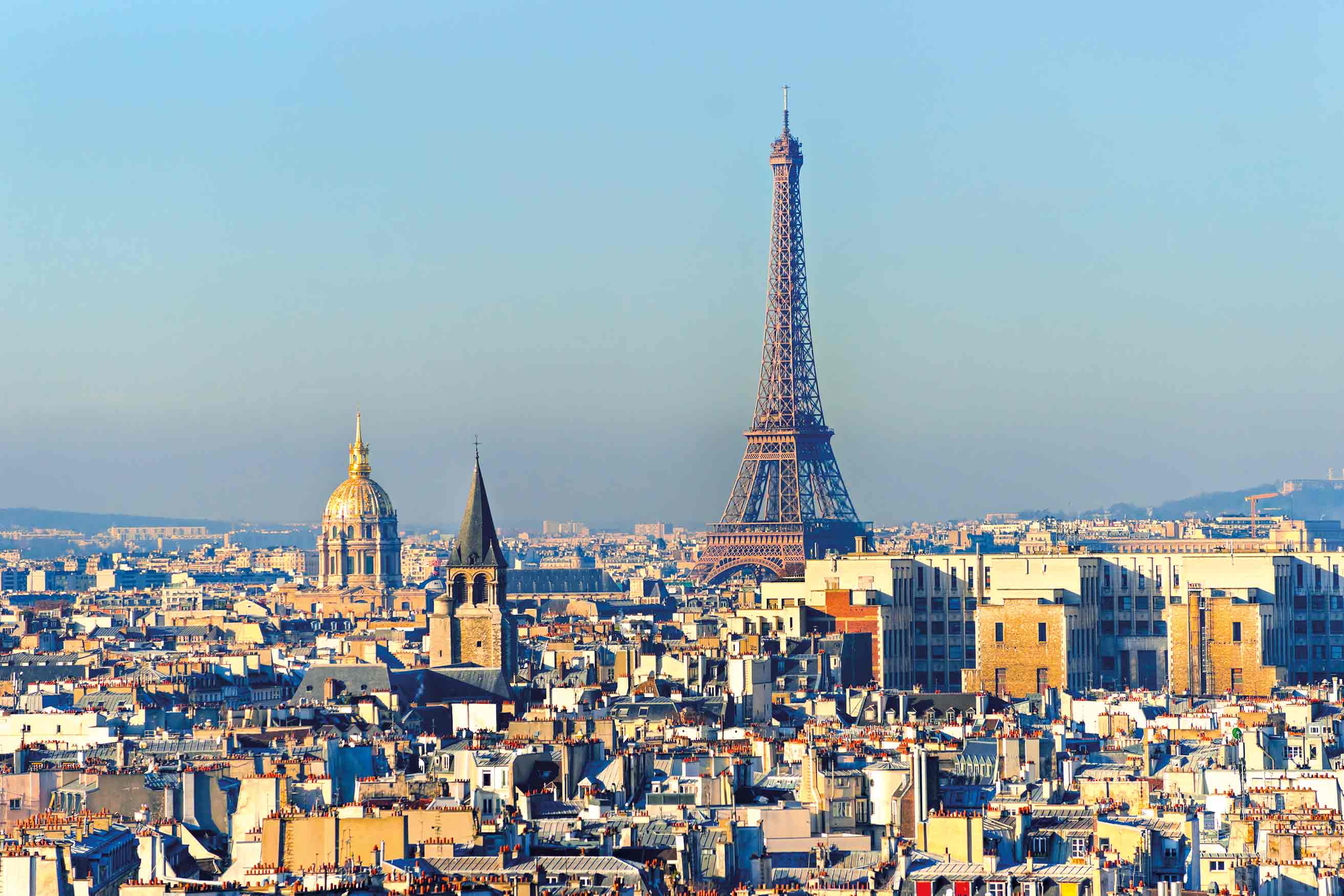
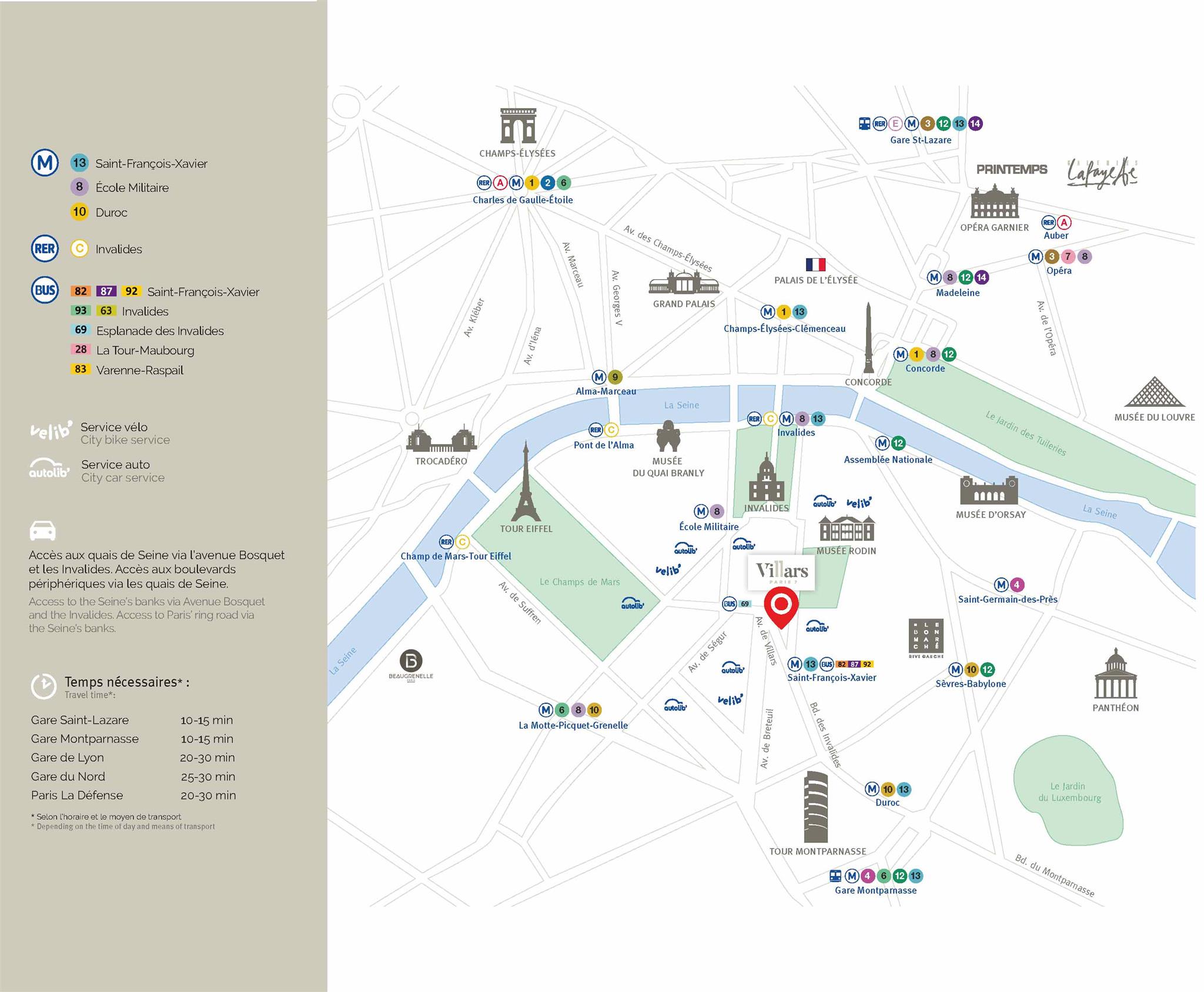
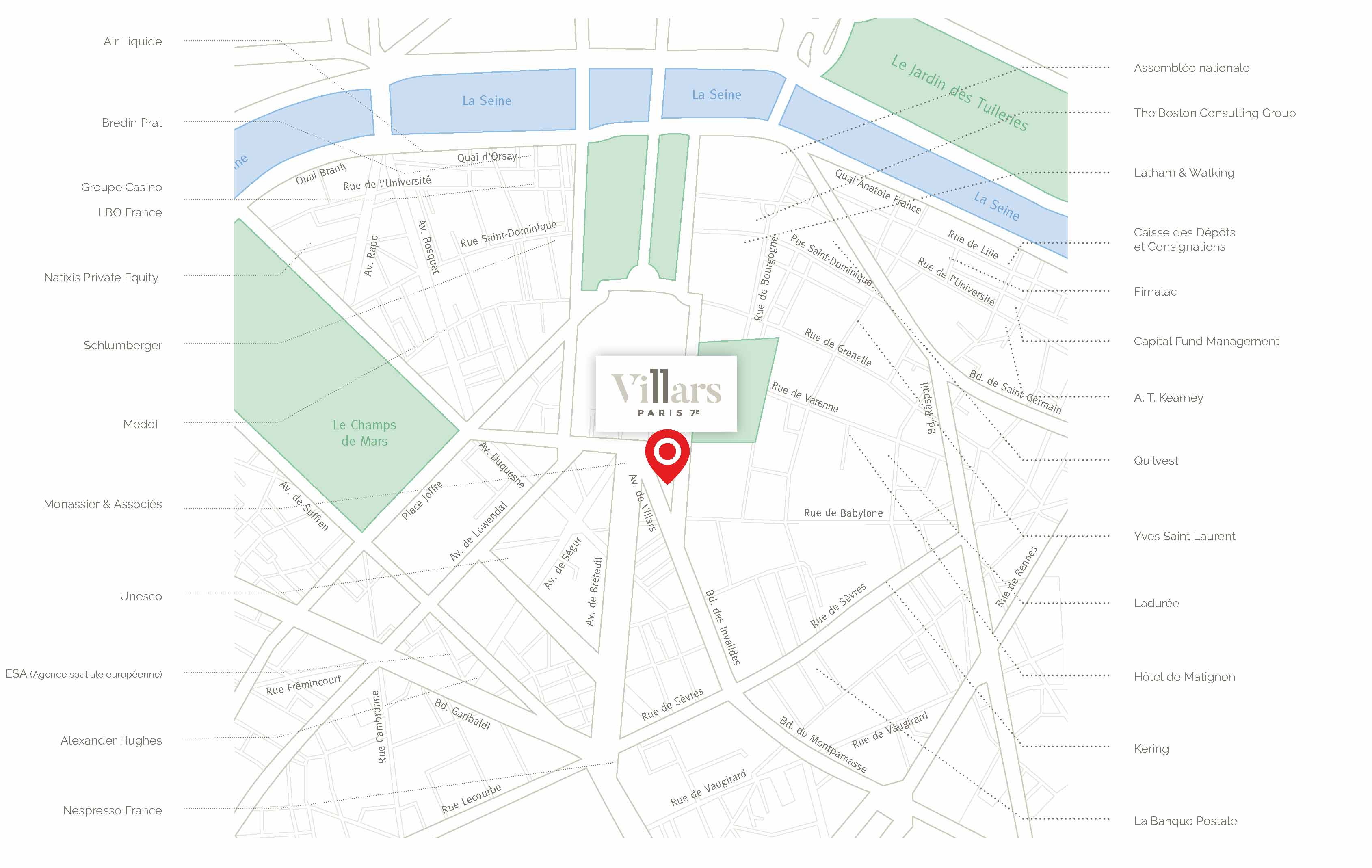
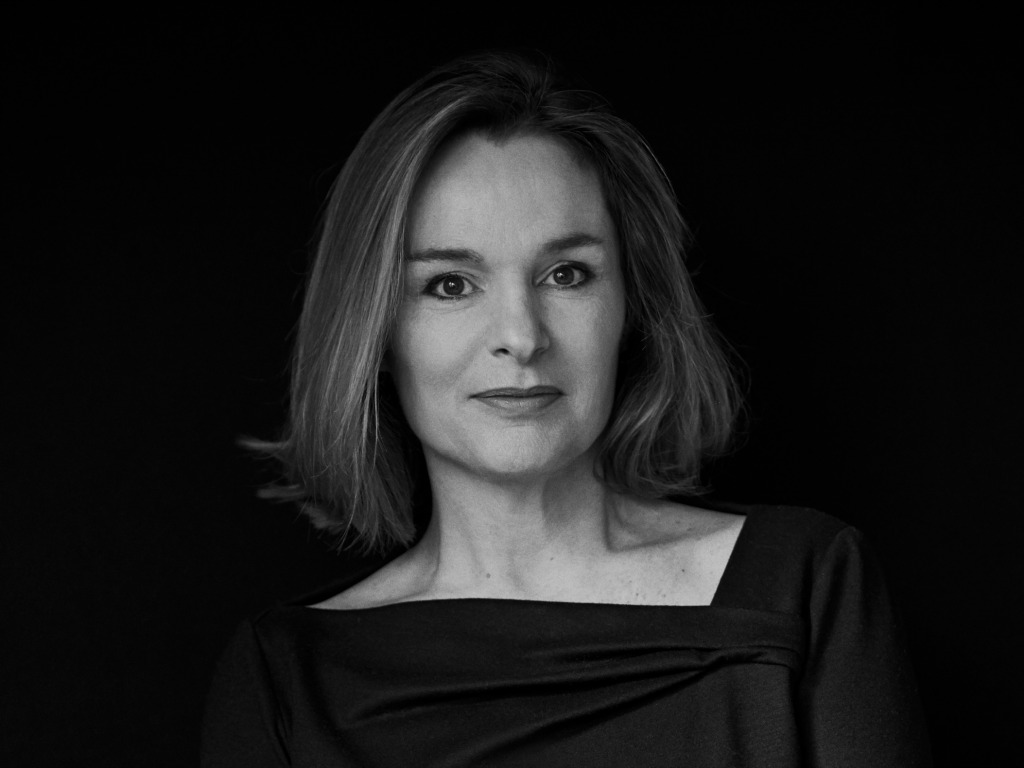

Studio Putman
Stylish interior design
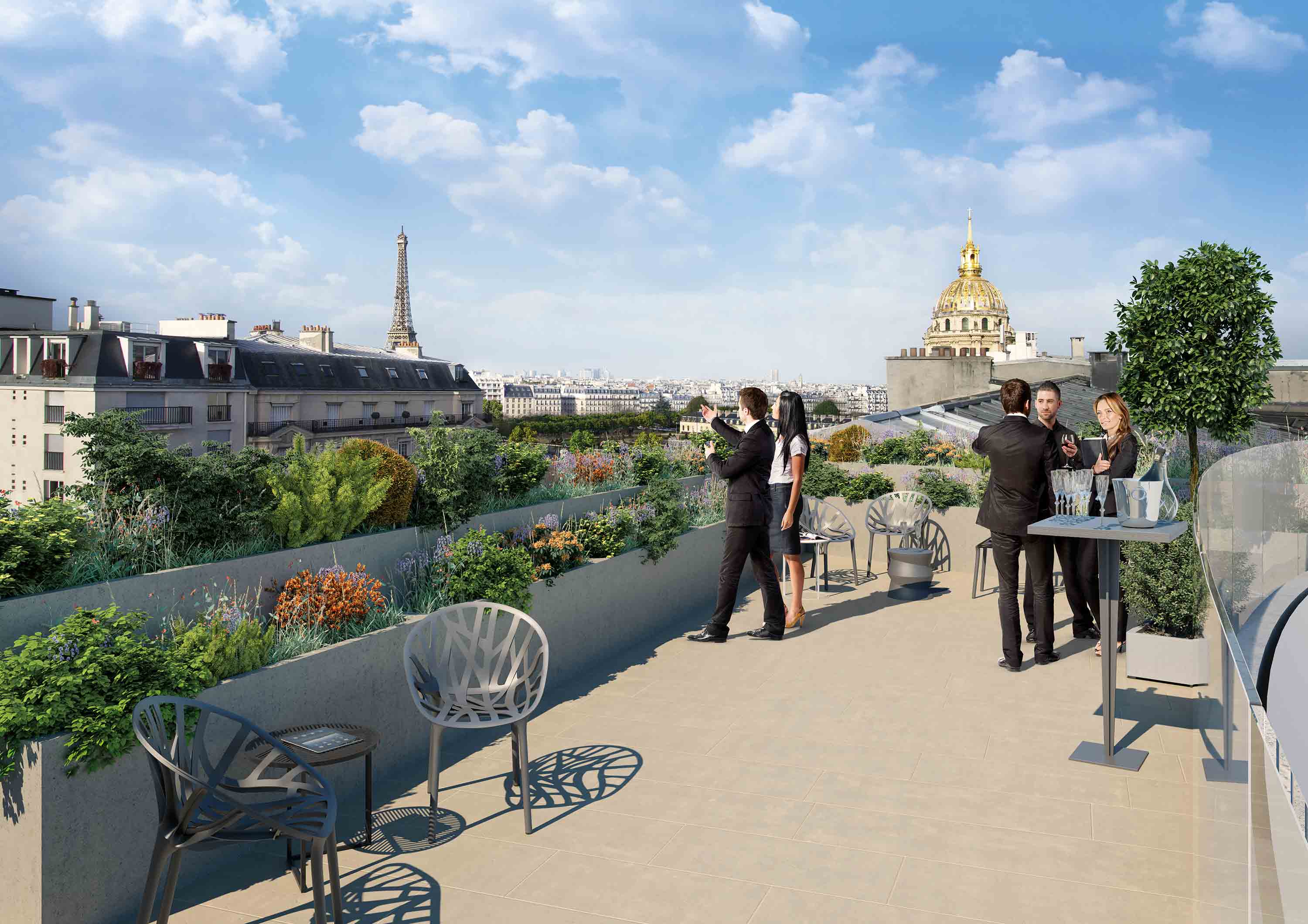
Paris at your feet
ENTRANCE AND CIRCULATION SPACES
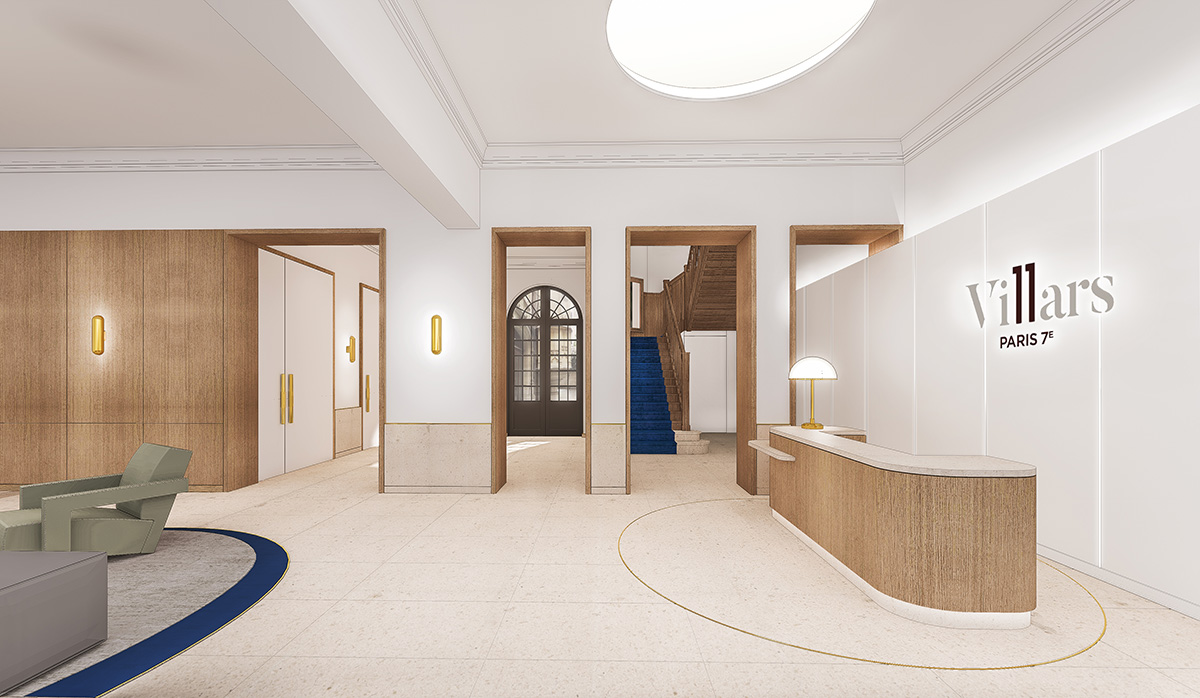
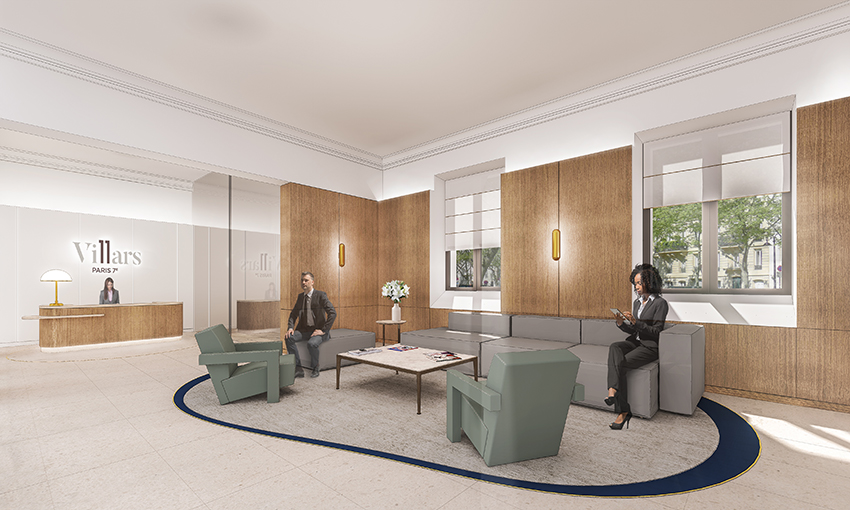
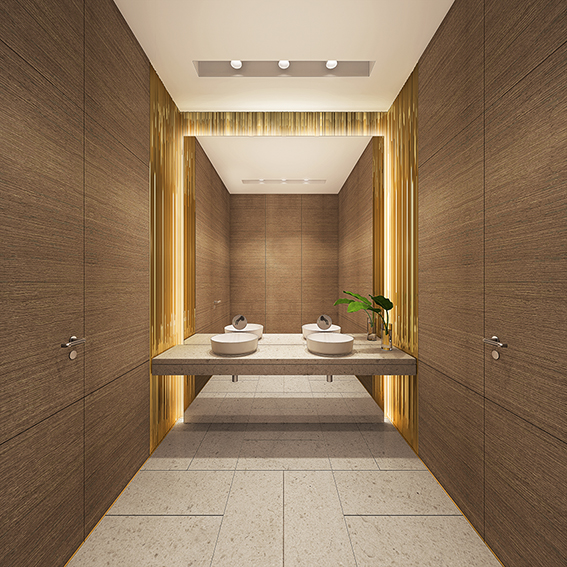
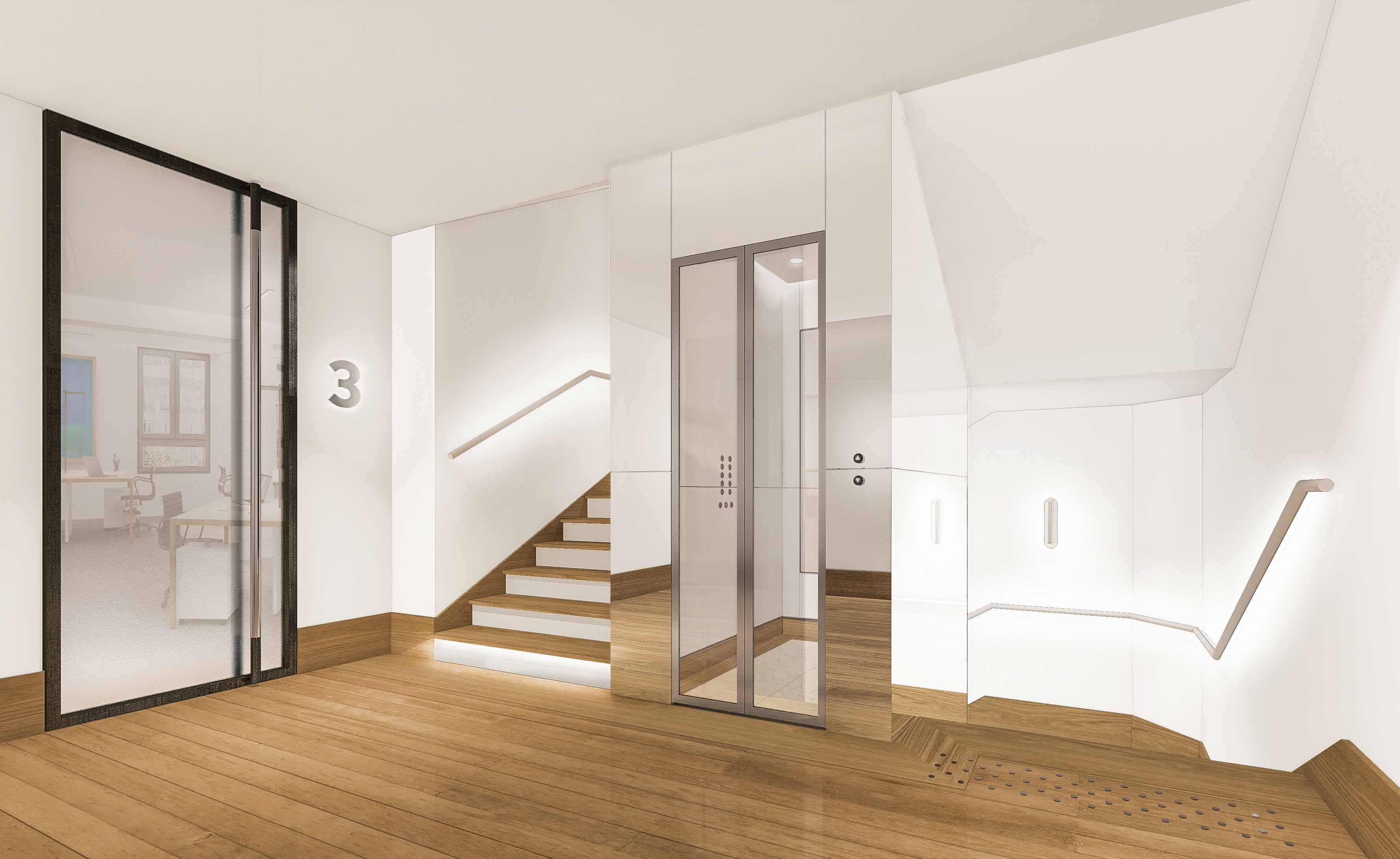
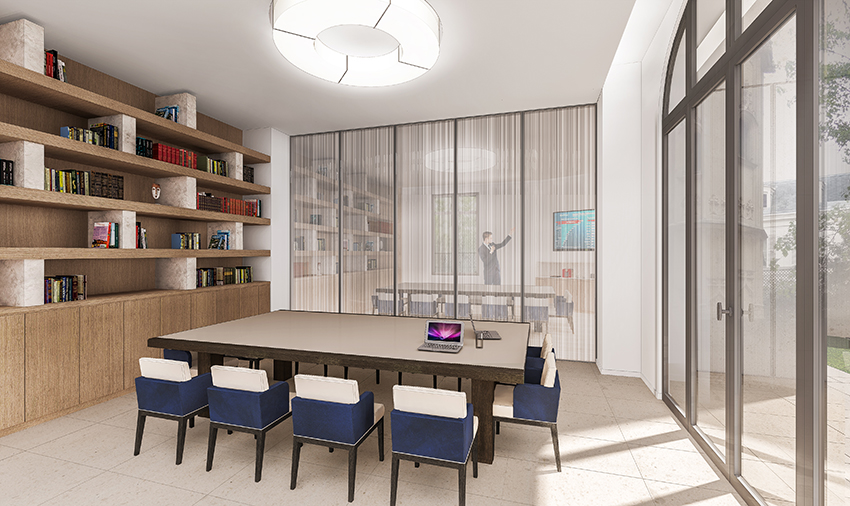
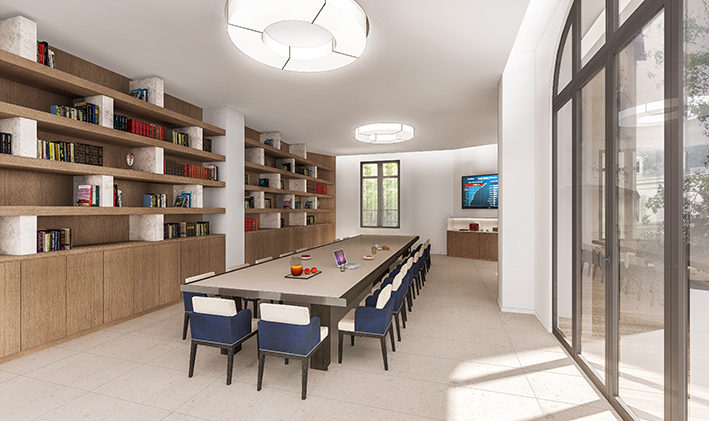
RECEPTION HALL
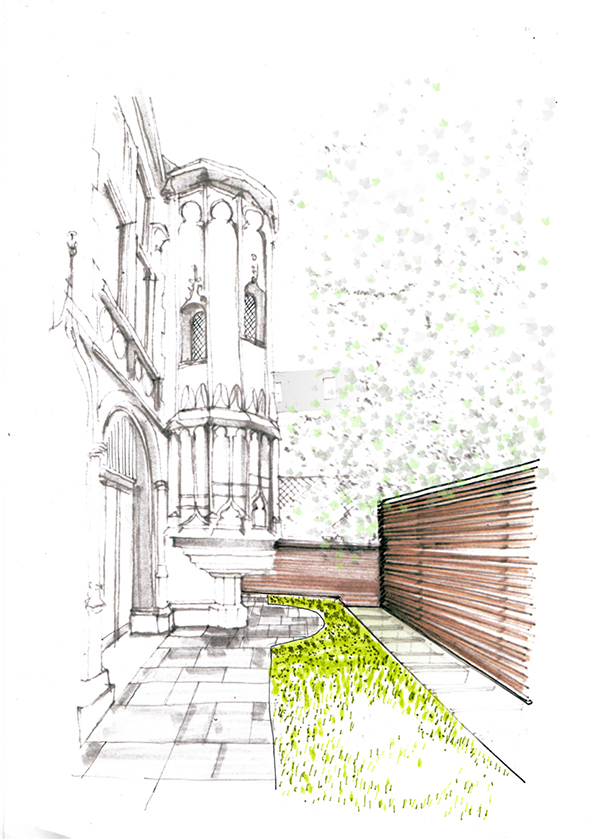
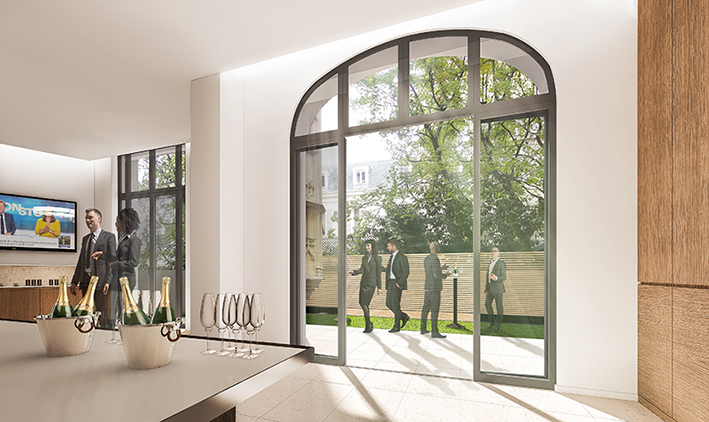
Work spaces
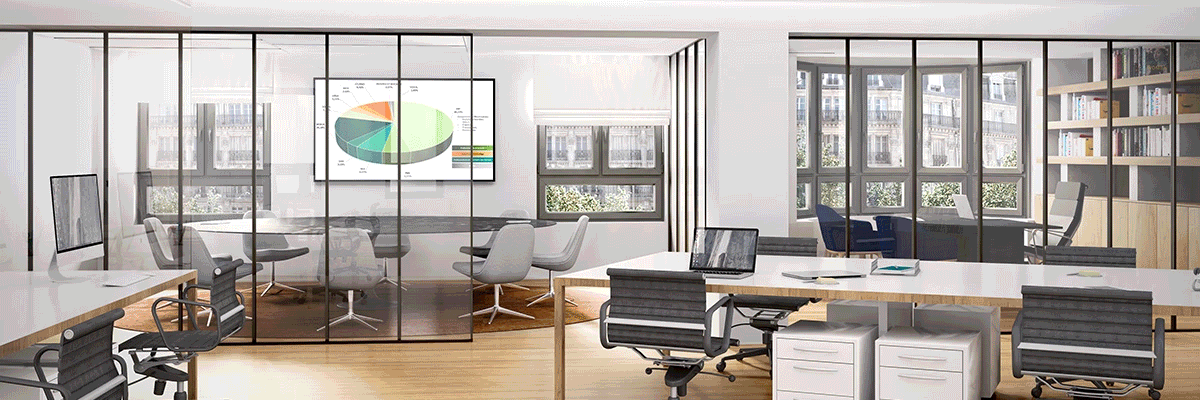
MULTIPURPOSE SPACES
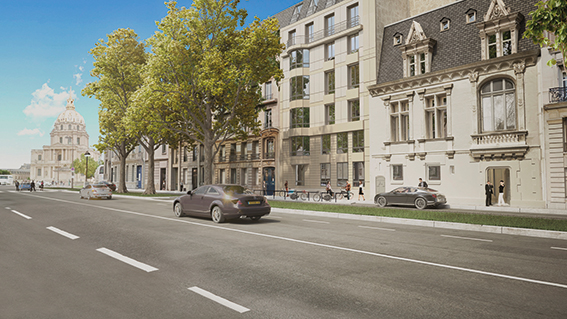
The building
An invitation to excellence
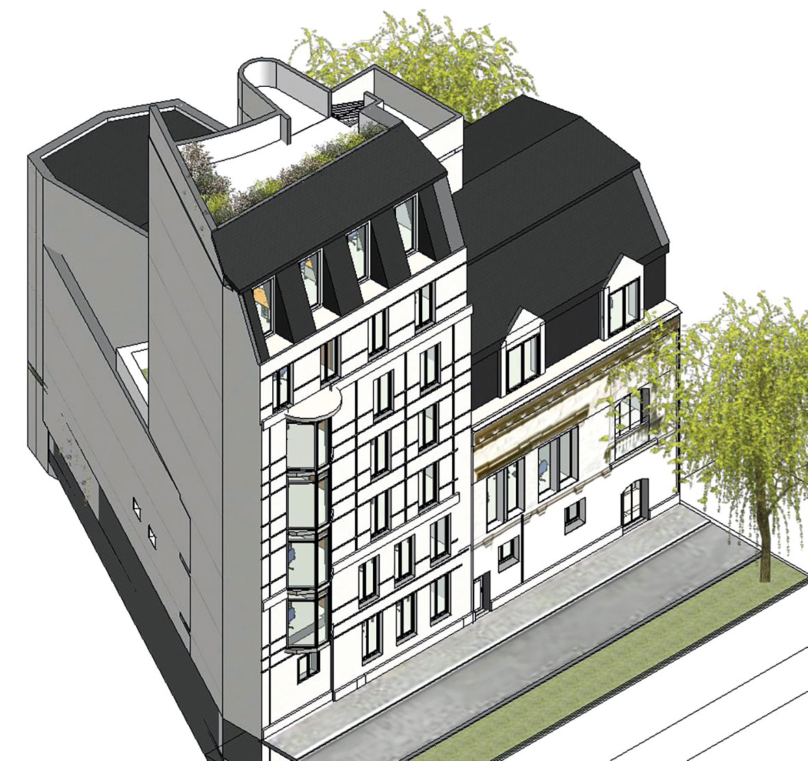
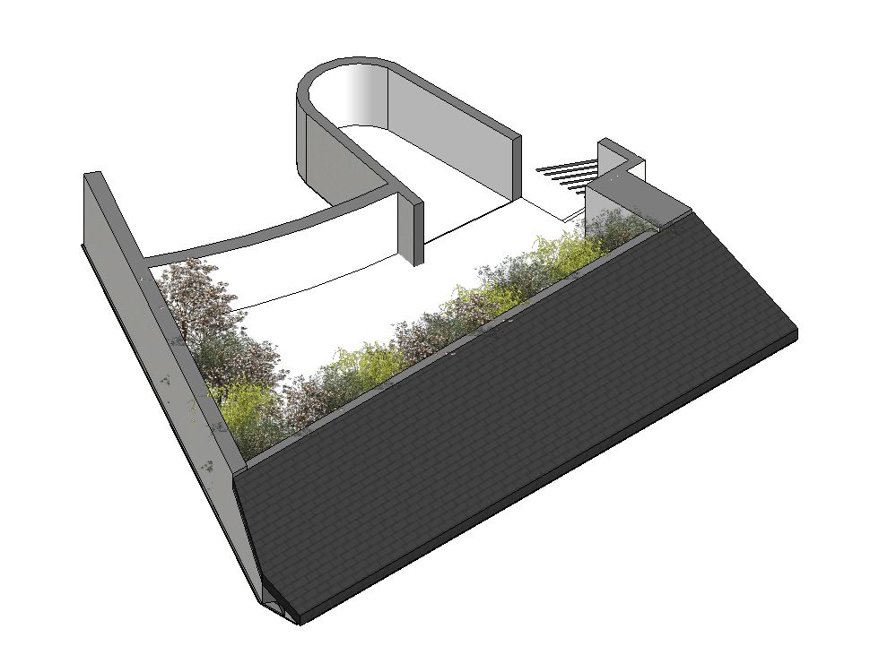
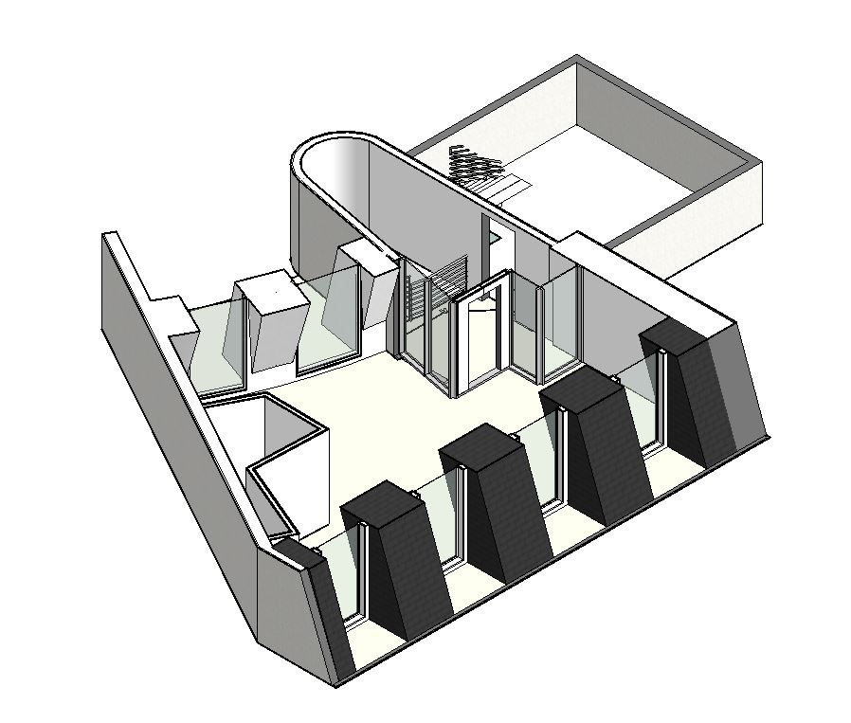
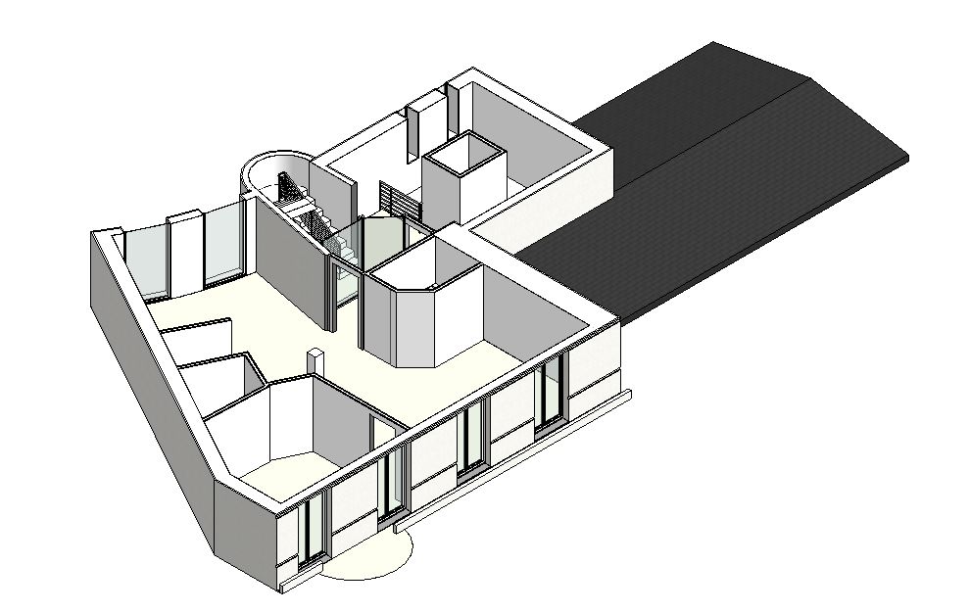
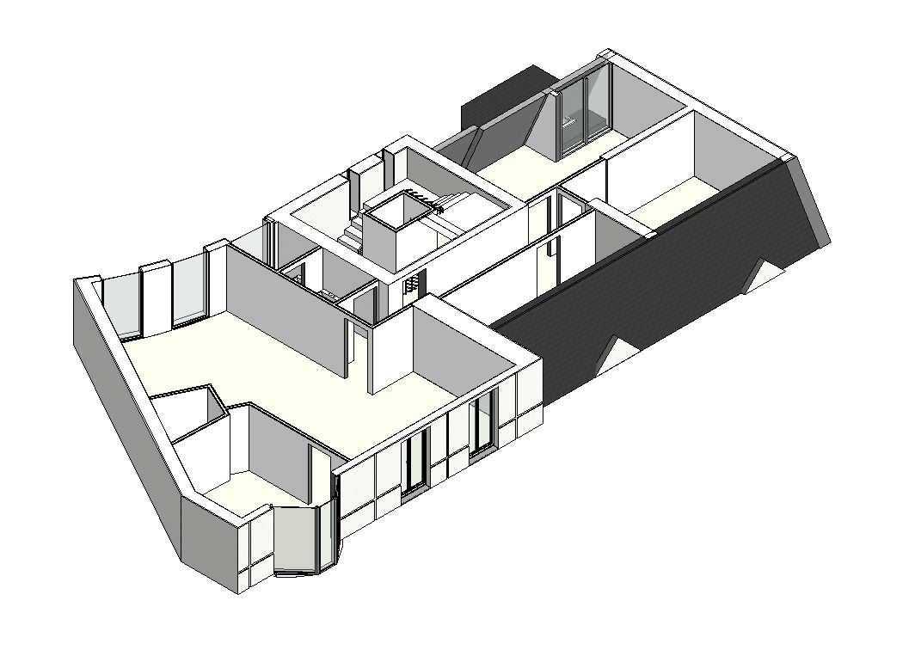
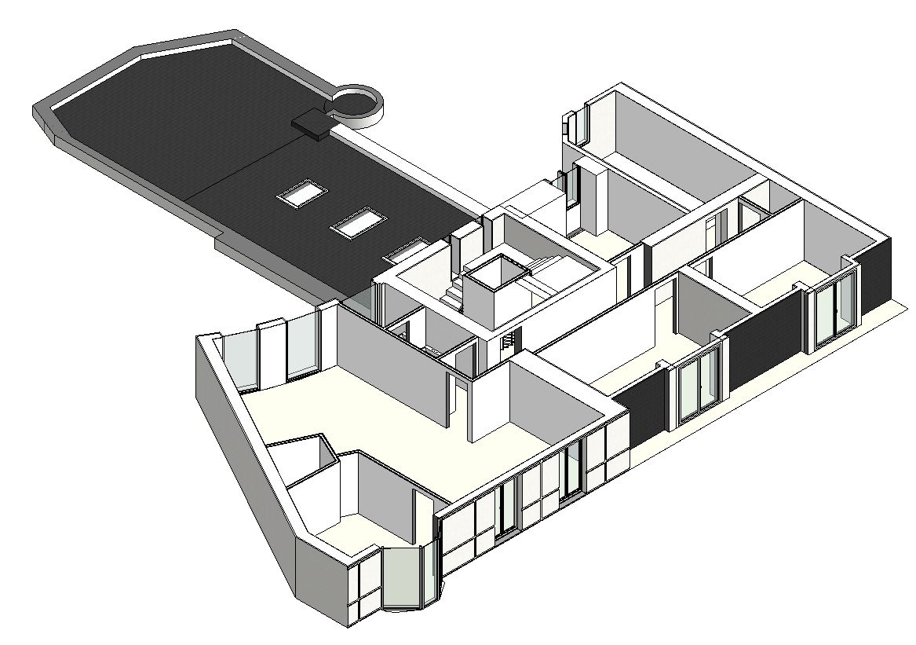
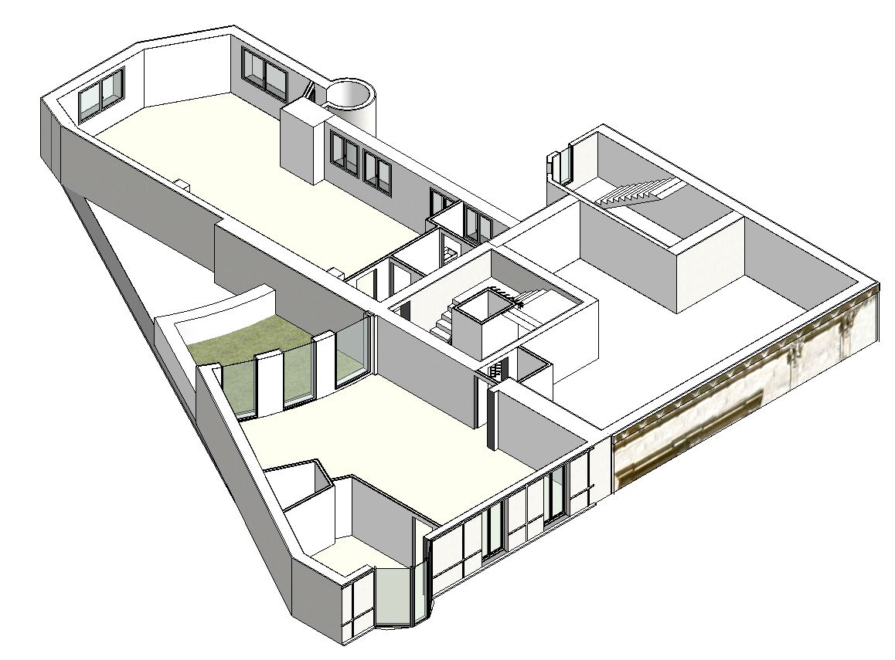
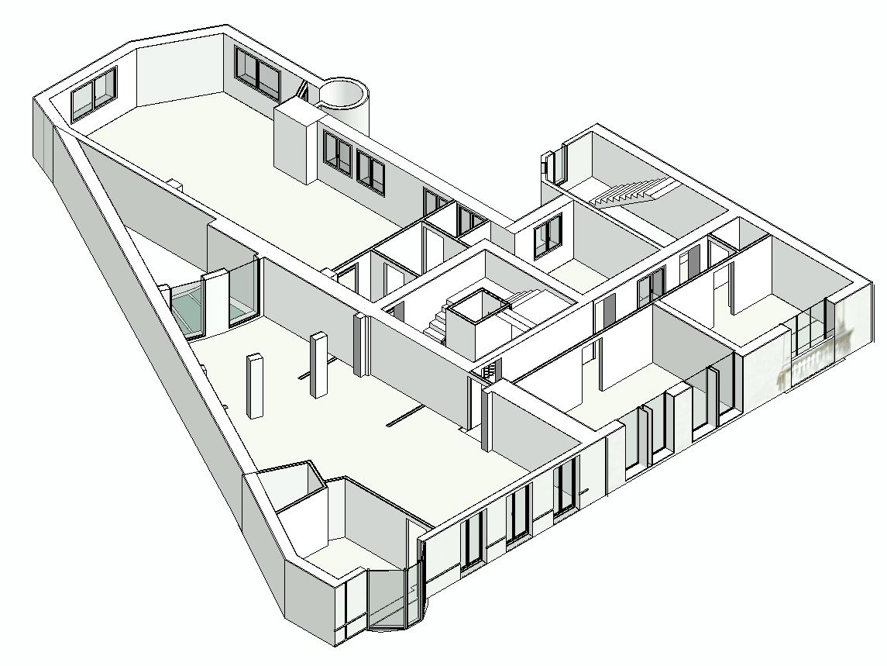
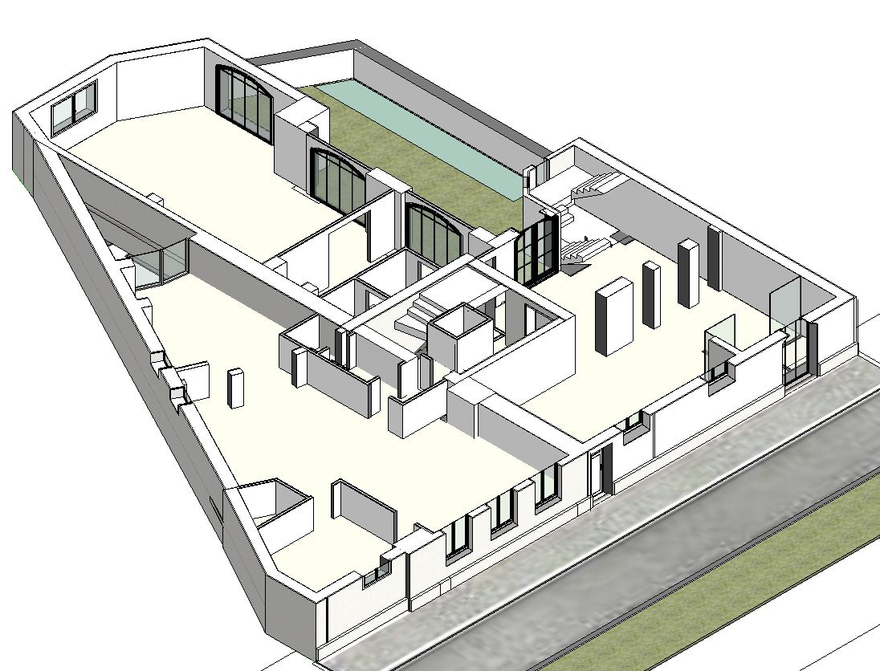
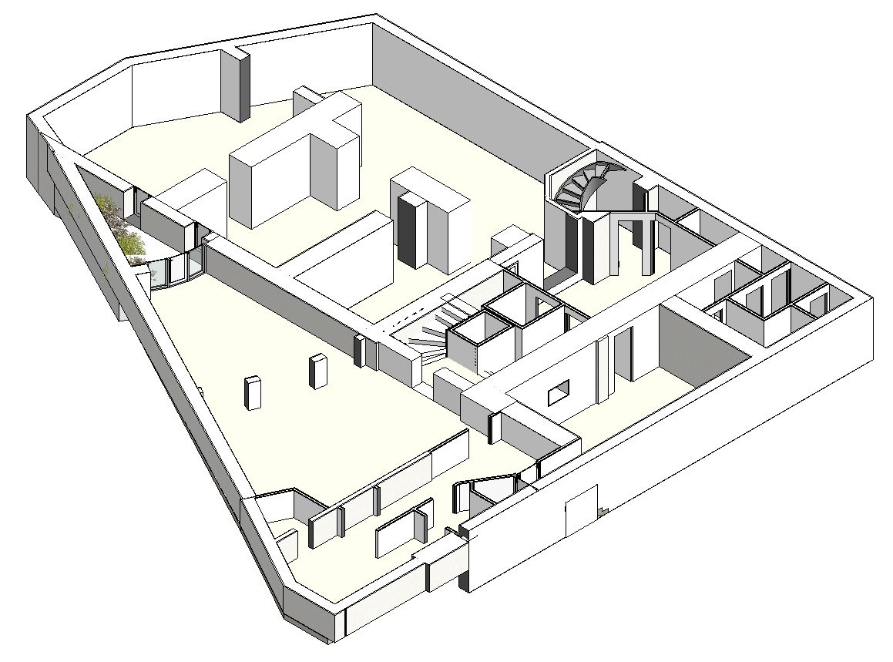
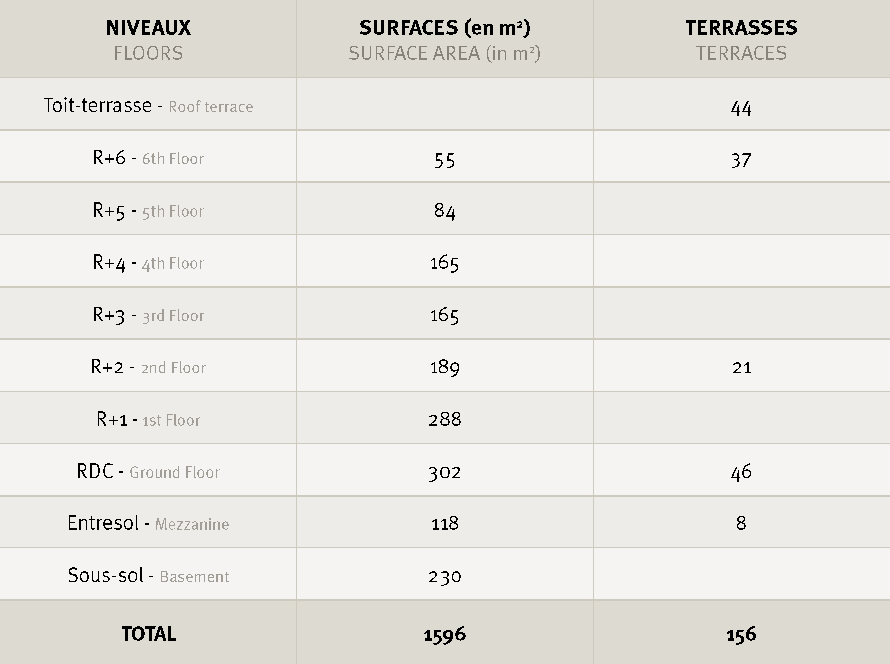
Technical description
Construction
Certifications et labels
- BBC Bâtiment Tertiaires Rénovation
- Effinergie Rénovation
Terraces and gardens
156 m² of terraces and gardens including:
- A 46 m² terrace-garden at ground floor
- A 44 m² roof terrace on the top level (7th Floor)
INTERIOR SPACE COMFORT
Building Management System
Centralized building management system that can:
- Check/control technical installations
- Measure key parameters in real time to enable to make the most of the building’s potential
Electricity/Lighting/Computers
- Separate power supply for each floor of the building
- Motion sensor lighting and brightness sensors controlled by the building management system
- Optical fiber Internet connection
Security/Safety/Accessibility
- Videophone, badge access at main entrances, anti-intrusion equipment and video surveillance
- ERP classification with PRM accessibility
- Fire safety system
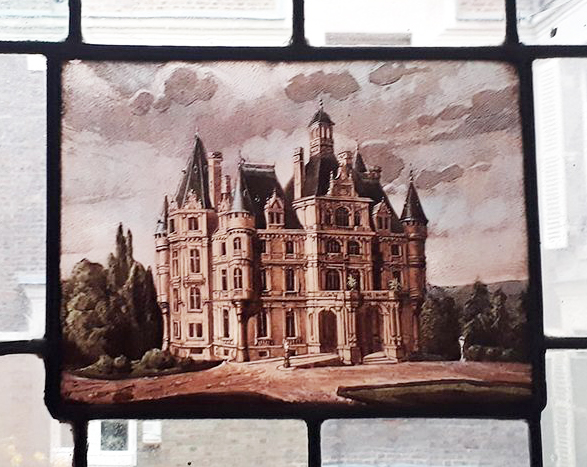
A bit of history
The Neo-Renaissance style mansion house was built in 1882 and was designed by the architect Louis Parent.
The descendent of a long line of renowned architects, Louis Parent built and restored many mansion houses and castles in collaboration with his father, Clément, and his uncle, Henri. Of their many notable achievements, it is worth mentioning the magnificent hôtel André, which has since become the Musée Jacquemart-André in Paris, as well as the castles of Bournel (Doubs) and Bon Hôtel (Loiret) which are represented on the stained-glass windows of 11 Avenue de Villars.
“His patrons found him to be an attentive interlocutor and a wise artist […] His moderation, taste, sharpness, and precision as well as the quality of his projects won him many orders and were the admiration of his fellow architects,” was written at the time about his accomplishments. 11 Avenue de Villars, which he built for himself, is the perfect illustration.
